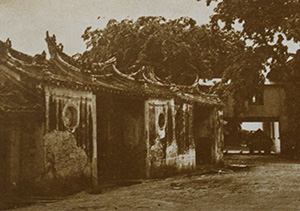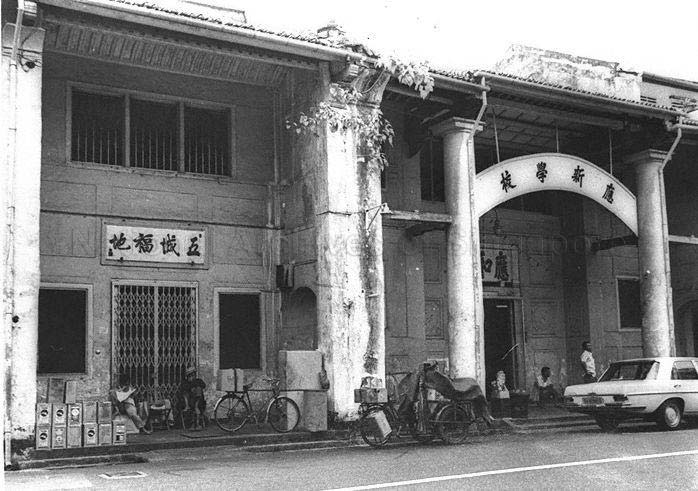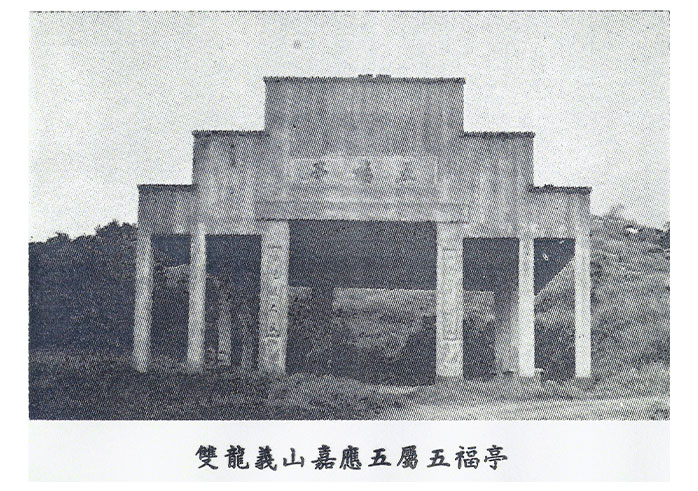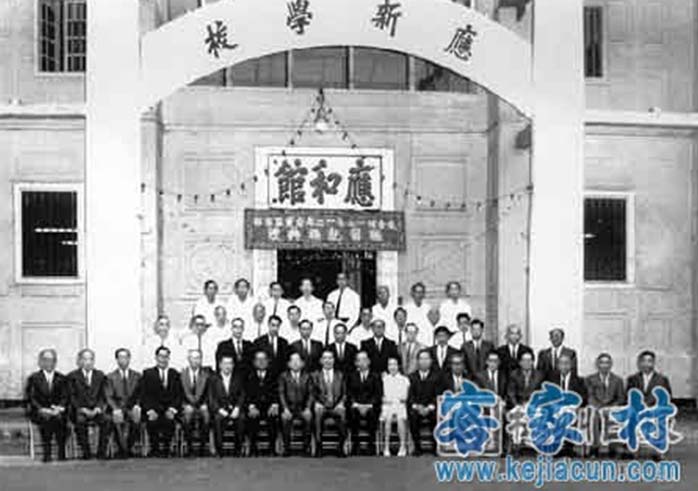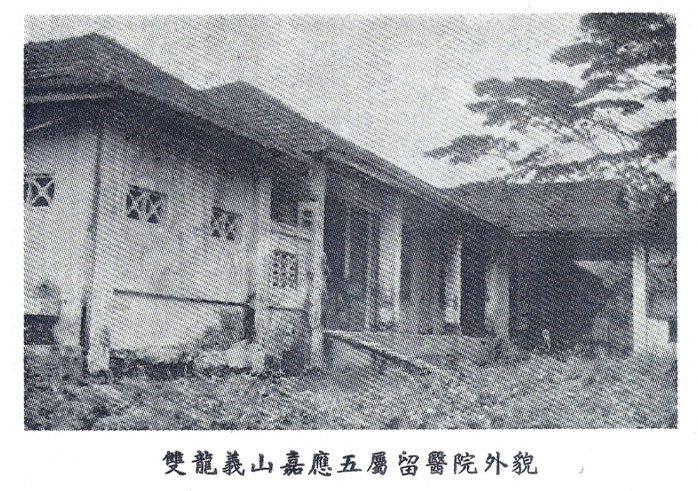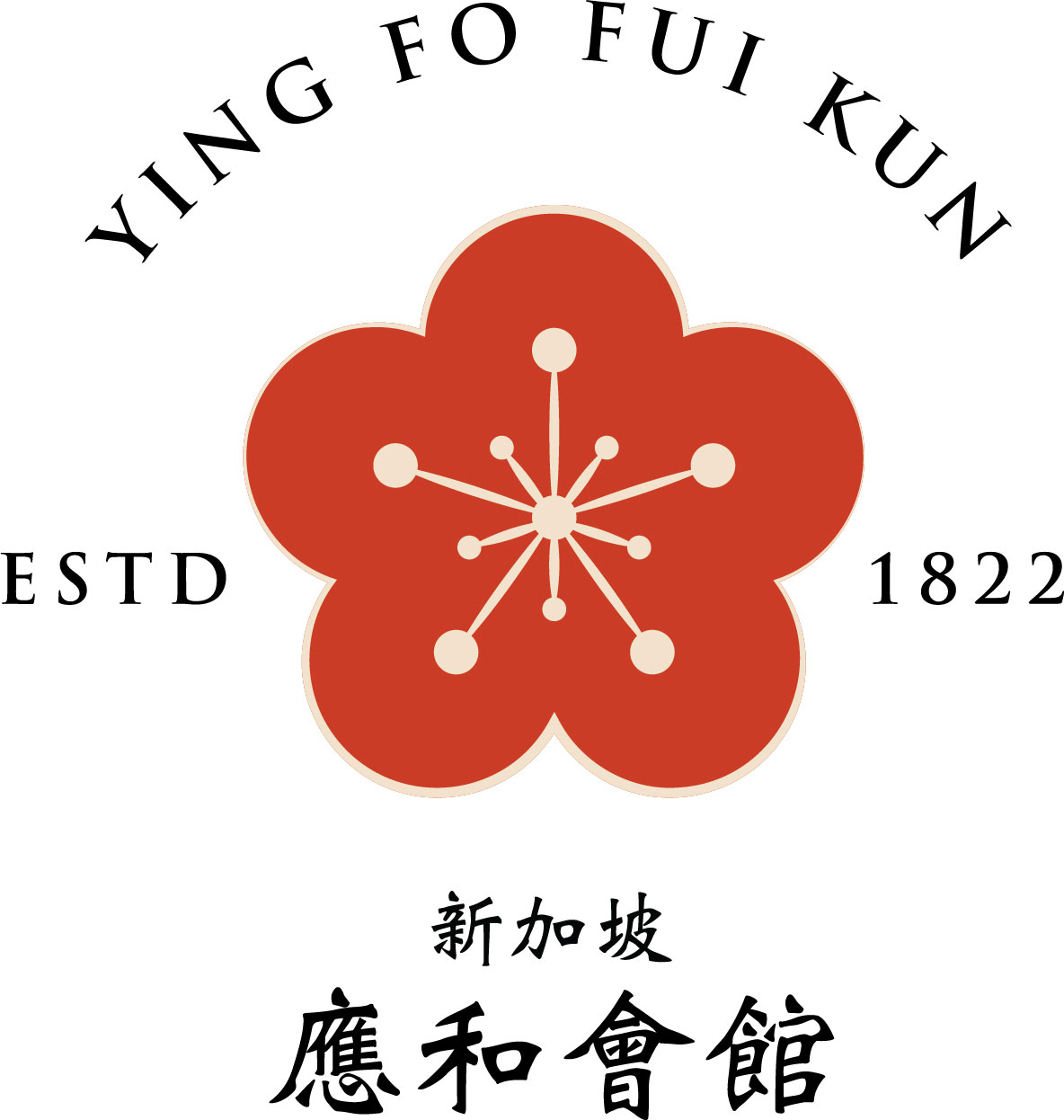Ying Fo Fui Kui 应和会馆
It Began In The Early 1800s
Ying Fo Fui Kui 应和会馆 began as a Temple under a tree in the early 1800s. As Chinese migrants began to flock to Singapore, Liu Lok Teck (Liu Run De, 刘润德) envisaged the possibility of Ying Fo Fui Kun to be an association which takes care of the welfare of it’s clan members and, at the same time, act as a kinship bridge between Hakka communities in Singapore and China.
What started as a makeshift Da Bo Gong temple under a tree during the early 1800s, grew to become one of the oldest, and largest Chinese Clan Association in Singapore.
A group of Hakka Clansmen led by Mr Liu Lok Teck established Ying Fo Fui Kun in 1822. The first building constructed to house the association was a single-storey structure that catered to Hakka immigrants from five counties in Guangdong Province – Meixian (梅县), Xingning (兴宁), Wuhua (五华), Pingyuan (平远), and Jiaoling (蕉岭).
Ying Fo Fui Kun has 5 affiliated groups:
- Jiaqiao Association 嘉侨同乡会 (1946)
- Nanyang Wuhua Association 南洋五华同乡总会 (1947)
- Xingning Association 兴宁同乡会 (1957)
- Jiaying Wushu Association 嘉应五属公会 (1957)
- Meijiao Ping Association 梅蕉平同乡会 (1967)
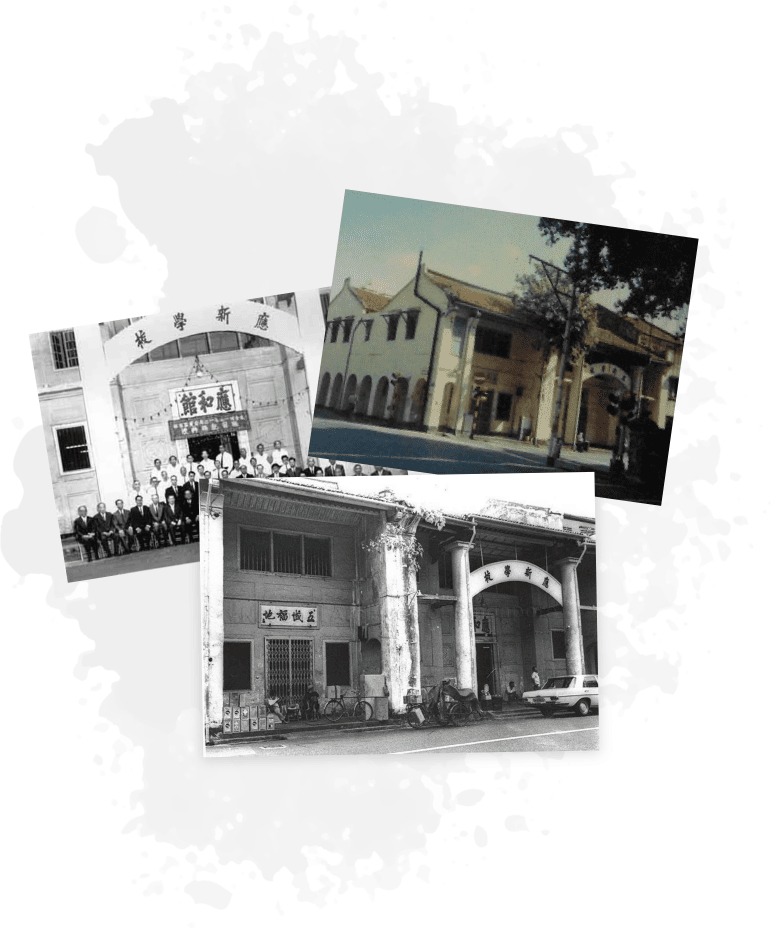
Ying Fo Fui Kun is the only Clan Association with its current clan building still sitting at the original site at 98 Telok Ayer Street since it was built






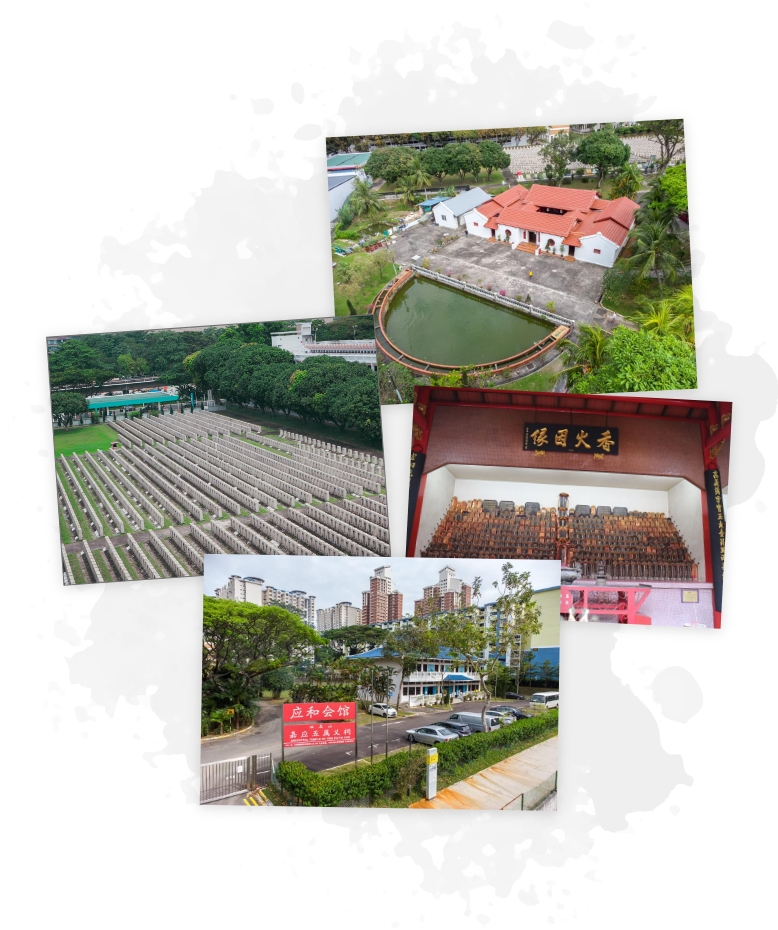
Shuang Long Shan Cemetery And Ancestral Temple 应和会馆双龙山
Singapore’s Last Remaining Hakka Burial Ground
Once spanning an impressive 40 hectares, the cemetery and Ancestral Temple were established in 1887 as a final resting place for the family of clansmen from the Association. This was made possible with the efforts of Hakka leaders and financial support from local and overseas clansmen.
The Ancestral Temple was designed in the style of a standard clan-cum-temple building found in Guangdong region. The structure comprises a courtyard surrounded by an entrance hall, main hall, and adjoining corridors. On the building’s front façade are windows that are set higher than an average man’s height. This interesting feature was likely to have been influenced by characteristic of a Hakka 梅州围龙屋 in China, which is A Hakka walled village. Hakka walled villages are found mainly in 梅州Meizhou, in the Northeastern Guangdong Province. Meizhou is an important Hakka settlement and is the ancestral home of many Hakka descendants. 围龙屋 is different from the土楼Tulou.
围龙屋 is a large multi-family communal living structure that is designed to be easily defensible, with minimal fenestration high above the ground level that serve as a defensive element to prevent intruders from climbing into the building. A gabled roof topped with a ridge of ceramic tiles, and a sky well with enclosing halls on four sides allows temperature to be regulated. A Hakka fort could withstand a protracted siege, since it was well stocked with grains and had an internal source of water. They often also have their own sophisticated sewage and drainage systems and can withstand the harshest of weather and even flood. The oldest 围龙屋 in China is well over 300 years old. The architectural style of these Hakka forts is unique in China and around the world.
Following its acquisition by the government in 1966, the remains of the clansmen were exhumed and cremated; their ashes now rest within urns, placed under headstones in the cemetery or at the columbarium within the Ancestral Temple.
Although the grounds now occupy a reduced land space of 1.89 hectares, the Ancestral Temple remains a gathering point for its clansmen and as a venue to organise activities to promote Hakka culture. Every Hungry Ghost Festival, Qing Ming Festival and the Spring and Autumn festivals family members would gather at the site to pay respects to their ancestors.
The Queenstown Heritage Trail was produced by My Community, with the support of the National Heritage Board. The trail recounts the story of Queenstown and visits the iconic landmarks which define the Queenstown skyline for the past 60 years. Shuang Long Shan Wu Shu Memorial Hall is one of the historical landmarks in the trail to promote the heritage, local culture, and architectural styles in Queenstown.
*Selected urn spaces at the columbarium are now available to the general public.
Additional Niche Info
Applicants for the Usage of the Niches will need to complete an undertaking to abide by the Rules and Regulations governing the lease and usage of niche. For more information about the application, the pricing and sizes of the Niches, please read and download the pamphlet.
Booking Of Niche
For booking of Niche kindly use our E-service platform. Provide your phone number and membership number of the beneficiary/beneficiaries (if applicable for pre-booking) and the death certificate (if applicable).
Mission | 使命
To be the leading organization for the Mei Zhou Hakka community by providing a platform to integrate the community to achieve harmony, unity, and progress for social cohesiveness and development.
Vision | 愿景
To be a vibrant community unified with a strong social connection by promoting, educating in history, culture, values and art.
The Eight Virtues | 八德

礼
Propriety

义
Righteousness

廉
Integrity

耻
Shame

忠
Loyalty

孝
Filial Piety

仁
Benevolence

爱
Love
Chronological Events
